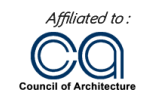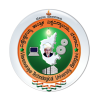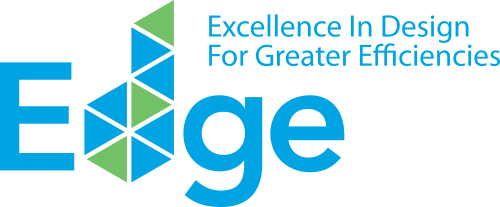This workshop conducted by Mr. Kiran Patti took the students through the world of pixels in the most animated way. the different views that a design student must keep in mind and the art of obtaining good elevations were taught to the students through camera lense of various specifications respectively. />
Author: SJBSAP
Art and architecture
A talk was conducted by Ar. Jaganadhan, a student of Pt. Padma Subramanyam, who is a dancer and singer. He drew the attention of the students to the basic theory that Art influences Architecture. He displayed with various examples how Indian art has a huge influence on it’s architecture. Depiction of elements such as dance Read More
Print Making Workshop By Asmita Mondal
Print making or graphics is an art form which effectively uses the basic elements of design. Here composition, balance, positive-negative and symmetry go hand in hand in producing a meaningful image. This art form is also technique oriented, so discipline in generating a form and understanding our tactile ability is the only way we can Read More
Gramvidya
HANDS ON : STABILISED MUD BLOCKS The main motive of the workshop was to involve students with the method of working on site. The workshop was oriented to make students familiar with the alternative construction techniques like stabilized mud blocks through lecture sessions, laboratory sessions, practical sessions and site visits. The students participated in the Read More
NrityaGrama Visit
A visit to this cultural expanse, designed by Ar. Gerard De Cunha, near Hesarghatta was placed mainly to introduce the students to architecture related to cultural context. Made of Earthy elements and having an aura of traditional aspects, this place drew the attention of the students to fundamental detailing such as arches, in-built furniture and Read More
Adichunchungiri Exhibition
The “Jnana Vignana” science fair at Adichunchungiri was held on the 18th, 19th and 20th of February 2016 and it saw the architecture department exibited the various works of students, of subjects like Architectural Design, History of Architecture and Building construction. A thorough explanation was rendered by the students to the visitors to explain to Read More

Melukote Resort Planning
Design By: Arun Kumar K R Studio Co-ordinator: Abstract Melukote is a temple town situated in padavpura district.the proposed site is 600m away from the temple towards north.the total area of the site is 7064sqmt,which have 14m wide road towards west and hill rock towards east where yoganarasimha temple is situated.the climate is hot and Read More

Cube Residence
Design By : Ananya Nidhi, Studio Co-ordinator : Ar.Nagaraj Y S Abstract: A hypothetical site was given, in which 8x8m could be the footprint. The building could be raised for a maximum of 8m. This would result in a cube. The building was designed for a family of a father, a mother and a child. Read More

Melkote Resort
Design By: Rahul B Studio Co-ordinators: Absrtact:

Naturopathy Project in Mysore
Design By: Nischitha Varma Studio Co-ordinators: Abstract



