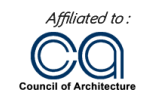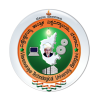Design By: Arun Kumar K R
Studio Co-ordinator:
Abstract
- Melukote is a temple town situated in padavpura district.the proposed site is 600m away from the temple towards north.the total area of the site is 7064sqmt,which have 14m wide road towards west and hill rock towards east where yoganarasimha temple is situated.the climate is hot and humid with 25 degree celsius to 35 degree celsius and speed of the wind is 13kmph from east to west.
- The f.a.r ratio is 1.25 and ground coverage is 50% with 5m setback all around.
- The main requirements of the resort is restaurant, administration,parking,and different types of cottages i.e.,one bed room=4no,two bed room=2no,studio unit=4no,dormitory=2no.
- As this site is situated in melukote,which have traditional and cultural background,every building in melukote have cultural plan and elevation.
- So the buildings in the resort should suit the melukote building culture and i have taken the tradition and culture in planning and elevation with a centralized concept.
Centralized organization is a stable,concentrated composition that consists of a number of secondary spaces grouped around a large,dominant,central space. Since the form of a centralized organization is non directional,is specified by the site and the articulation of one of the secondary spaces as an entrance.the pattern of circulation and movement within a centralized organization can be radial,loop or spiral in form








