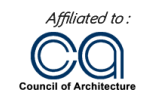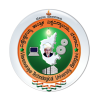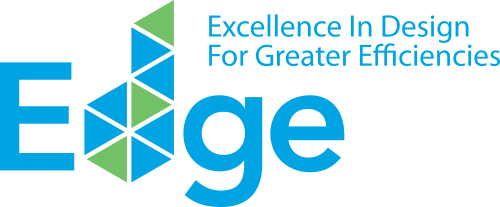Design By: Apoorva (Semester 4) LOCATION: DAAJIPETH ,SOLAPUR,MAHARASHTRA


Design By: Apoorva (Semester 4) LOCATION: DAAJIPETH ,SOLAPUR,MAHARASHTRA

Design By: Apoorva (Semester – 4) Design Brief: HOUSES FOR PAINTERS AND SCULPTORS WITH ATTATCHED STUDIOS/WORK AREAS 70% PERMANENT RESIDENT ARTISTS, 30% TEMPORARY RESIDENTS OTHER AMENITIES: COMMON WORKSHOPS, STUDIOS, DINING AND KITCHEN, CAFE, LIBRARY

Design By: Abhay Bagri Project Brief: To provide model housing configuration for 45-50 units in given area along with following Workshop Space Performing Spaces (different scales) Public Washroom Community Centre Storage Space Individual requirements

Design By: Jayanth B.T (Semester – 4) ZONING AND SITE ANALYSIS MASTER PLAN LAYOUT PLAN AND 1ST FLOOR PLAN AMENITIES, SINGLE UNIT PLAN AND CLUSTER DETAIL

Design By: Chethan V Studio coordinator : Ar.Ram. Abstract The concept was bought in to design by tilting the form in an angle. The design was more emphasised on the form. The dynamic form was to complement the profession of the user, that is Automobile engineer. The functions of the enduser had to be fitted Read More

Design By: Akash Studio co-ordinator : Ar. Smitha Mysore Abstract This project has been designed for an existing market situated in the busy streets of Gandhi Bazar, Basavanagudi one of the oldest localities of Bangalore. Culturally the street is very traditional, old and lively. The building has been designed to accommodate the festivities, population, events Read More

Design By: Abdul Studio coordinator: Ar. Manju C Abstract The Magen star of David is a holy symbol of the Jews it represents symbolically the various religious beliefs of the the Jews. Using this, the basic concept of the design has been realized. The evolution of the star has been complemented with the execution of Read More

Design By: Arun Kumar K R Studio Co-ordinator: Abstract Melukote is a temple town situated in padavpura district.the proposed site is 600m away from the temple towards north.the total area of the site is 7064sqmt,which have 14m wide road towards west and hill rock towards east where yoganarasimha temple is situated.the climate is hot and Read More

Design By : Ananya Nidhi, Studio Co-ordinator : Ar.Nagaraj Y S Abstract: A hypothetical site was given, in which 8x8m could be the footprint. The building could be raised for a maximum of 8m. This would result in a cube. The building was designed for a family of a father, a mother and a child. Read More

Design By: Rahul B Studio Co-ordinators: Absrtact:



