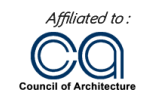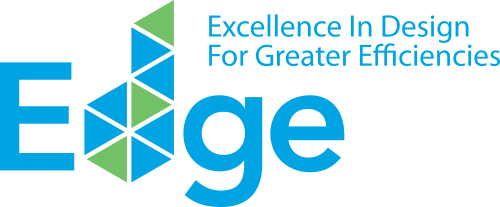Design By : Ananya Nidhi,
Studio Co-ordinator : Ar.Nagaraj Y S
Abstract:
A hypothetical site was given, in which 8x8m could be the footprint. The building could be raised for a maximum of 8m. This would result in a cube.
The building was designed for a family of a father, a mother and a child. The sole purpose of the design was to create a comfortable and a user friendly space. The building is climatologically and functionally very efficient. Minimum circulation has been achieved. The exterior of the cube has an additive concept whose mass is neutralized by the open spaces in the interiors. Double height sky lights and half walls define an open interior. The private spaces have been designed with beautiful, personal outdoor gardens. The aim of the design is to create balanced functionally efficient and aesthetically harmonic livable space.









